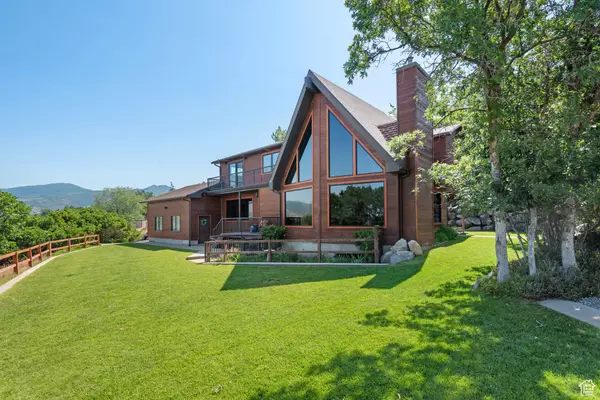3726 S OAKRIDGE CT E Bountiful, UT 84010
OPEN HOUSE
Sat Aug 02, 10:00am - 11:30am
UPDATED:
Key Details
Property Type Single Family Home
Sub Type Single Family Residence
Listing Status Active
Purchase Type For Sale
Square Footage 3,423 sqft
Price per Sqft $335
MLS Listing ID 2094926
Style Stories: 2
Bedrooms 4
Full Baths 3
Half Baths 1
Construction Status Blt./Standing
HOA Y/N No
Abv Grd Liv Area 2,111
Year Built 1992
Annual Tax Amount $3,658
Lot Size 0.540 Acres
Acres 0.54
Lot Dimensions 0.0x0.0x0.0
Property Sub-Type Single Family Residence
Property Description
Location
State UT
County Davis
Area Bntfl; Nsl; Cntrvl; Wdx; Frmtn
Zoning Single-Family
Rooms
Basement Full
Interior
Interior Features Closet: Walk-In, Great Room, Oven: Double, Range/Oven: Built-In, Vaulted Ceilings
Heating Forced Air, Gas: Radiant
Cooling Central Air
Flooring Carpet, Hardwood, Tile
Fireplaces Number 1
Inclusions Refrigerator
Fireplace Yes
Window Features Shades
Appliance Refrigerator
Exterior
Exterior Feature Patio: Covered, Sliding Glass Doors
Garage Spaces 4.0
Carport Spaces 1
Utilities Available Natural Gas Connected, Electricity Connected, Sewer Connected, Water Connected
View Y/N Yes
View Lake, Mountain(s), Valley
Roof Type Asphalt
Present Use Single Family
Topography Curb & Gutter, Sprinkler: Auto-Full, View: Lake, View: Mountain, View: Valley, View: Water
Porch Covered
Total Parking Spaces 5
Private Pool No
Building
Lot Description Curb & Gutter, Sprinkler: Auto-Full, View: Lake, View: Mountain, View: Valley, View: Water
Faces East
Story 3
Sewer Sewer: Connected
Water Culinary
Finished Basement 100
Structure Type Other
New Construction No
Construction Status Blt./Standing
Schools
Elementary Schools Boulton
Middle Schools South Davis
High Schools Woods Cross
School District Davis
Others
Senior Community No
Tax ID 01-168-0005
Acceptable Financing Cash, Conventional, FHA, VA Loan
Listing Terms Cash, Conventional, FHA, VA Loan


